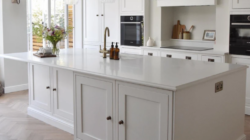Quite the transformation (Picture: Jam Press)
A couple have transformed their home from top to bottom and added an impressive six figures to the value.
Stephanie Larbey, 31, and her husband Will, 32, both from Cheshire, had done a little wallpapering and painting in their previous home but this project blew that out of the water.
They bought the three-bedroom semi-detached home, which had been rented out before the sale, in April 2018 for £280,000.
The teacher and her partner started working on the house as soon as they moved in, and finished most of the project by June 2021.
‘It had so much potential – it had been a rental property before we bought it so it had been kept clean and neat but was just outdated,’ said Stephanie, who works as a teacher.
Even though the bathroom and kitchen were perfectly liveable rooms when they moved in, Stephanie, who’s mum to 21-month-old Theo, decided she wanted to make more ‘light and bright spaces’ using ‘coastal tones and elements of wood to add texture’.
The kitchen before (Picture: Jam Press Vid)
It’s giving 2006 (Picture: Jam Press Vid)
When the work had begun (Picture: Jam Press Vid)
She added: ‘When we moved in, we started with rooms that we knew wouldn’t be affected by the extension – this was the master bedroom and front living room and hallway.
‘The front living room had a brick fireplace and old log burner that wasn’t safe to use, so we knew this needed to come out.
‘I started to remove the bricks one Saturday morning while Will was out and that’s what kicked off the living room makeover.
‘We had the fireplace replastered, adding cables for the TV, which come out of the side of the chimney breast.
The work in progress (Picture: Jam Press Vid)
The construction of the extension (Picture: Jam Press Vid)
Love those doors (Picture: Jam Press Vid)
‘We had a new log burner and a Geo cast beam that absorbed the heat, protecting the TV.
‘We added a new front door and new windows to the whole house to improve heating, then we added plantation shutters to the front windows of the house which I love.
‘Then we tackled the hallway adding panelling, but had to leave the yellow floor tiles as they stretched all the way through the downstairs. These later came up when we extended, and I was so happy to get rid of them.
‘When we found out we were expecting in June 2020, we gave the box room a makeover including panelling painted in Dulux Matt white and added wallpaper.’
The living room now (Picture: Jam Press Vid)
The dining area (Picture: Jam Press Vid)
This utility room is lush (Picture: Jam Press Vid)
The principal bedroom (Picture: Jam Press Vid)
While all the rooms have had work done to them, Stephanie’s favourite is the kitchen.
Originally pokey and dated, the room has been opened up with a large central island, French doors over the garden, and stunning decor with gold finishes.
While the couple hired professionals to do the building work and fit the kitchen, they did as much DIY work as they felt comfortable with, even getting Will’s dad’s help with the plumbing.
They also did the wallpapering, built the front porch from the ground up, and made their own fireplace.
In total, the transformative work on the home cost just shy of £98,000 to complete.
10/10 (Picture: Jam Press Vid)
Can’t get enough of this kitchen (Picture: Jam Press Vid)
The new nursery (Picture: Jam Press Vid)
Another view of the principal bedroom (Picture: Jam Press Vid)
Their DIY efforts are thought to have saved them thousands more pounds on the changes they made.
Stephanie said: ‘We learnt a lot during lockdown, through research and giving it a go ourselves, as we needed DIY-doing, but could only rely on ourselves during this time.
‘Apart from the professional work, we’ve painted, created our own panelling, laid the flooring, installed the radiators, as well as the kitchen appliances and also placed all the worktops in the utility room.
Lots of grey and white (Picture: Jam Press Vid)
Great for garden parties (Picture: Jam Press Vid)
Bright and airy (Picture: Jam Press Vid)
Stephanie and Will (Picture: Jam Press Vid)
Behold (Picture: Jam Press Vid)
The former utility room (Picture: Jam Press Vid)
‘We renovated the garden fences using a hand saw as we couldn’t hire a chop saw. It took us three weeks to cut every individual length of timber for the fence.’
Even with all these renovations under their belt, the pair aren’t done making changes.
Stephanie said: ‘We still have the bathroom to do, and Will would love to convert the loft.
‘The front of the house needs a new driveway and brick wall.
The living room before (Picture: Jam Press Vid)
And the living room after (Picture: Jam Press Vid)
She says she’d do it all over again (Picture: Jam Press Vid)
More: Lifestyle
‘Apart from adding the side extension, porch and shutters, not much has changed for the front – but the back of the house looks totally different.
‘People never expect the kitchen/diner to be so big from the front and the garden has totally transformed too.
‘I would definitely do a whole house renovation again.’
The cost breakdown:
Kitchen – £10,000
Living room – £1,300
Master bedroom – £1,200
Hallway – £1,500
Box room – £250
Utility room – £300 (not yet finished)
Garden – £3,000
Total: £97,550
Do you have a story to share?
Get in touch by emailing MetroLifestyleTeam@Metro.co.uk
MORE : Property with nude statues, stuffed bear and indoor bridge could be yours for £5,000,000
MORE : The DIY Masterclass: Your step-by-step guide to upcycling a cabinet
MORE : Three-bed semi up for sale in Wolverhampton for £39,000 – but there’s a big catch
The whole house is completely different.




