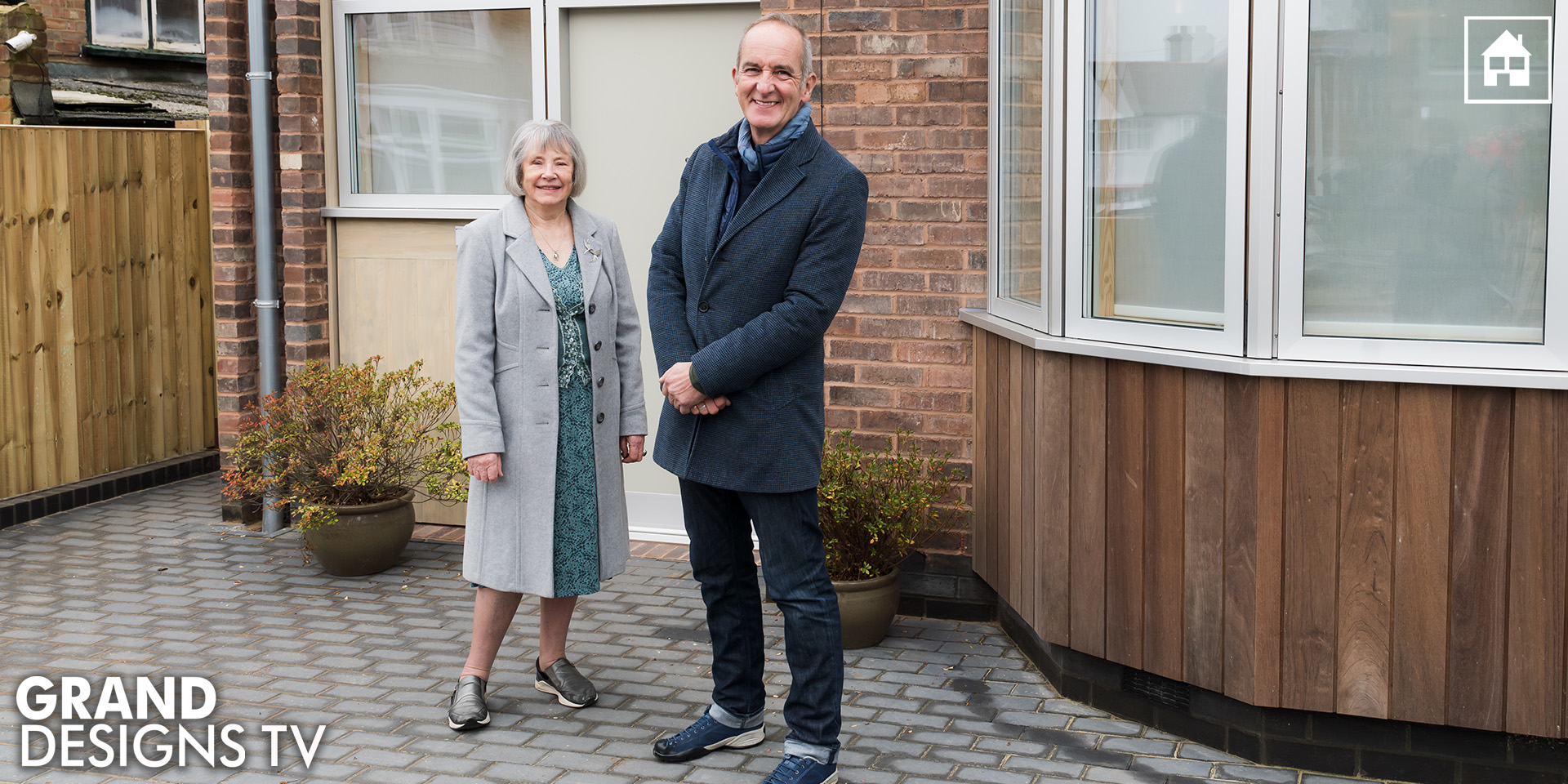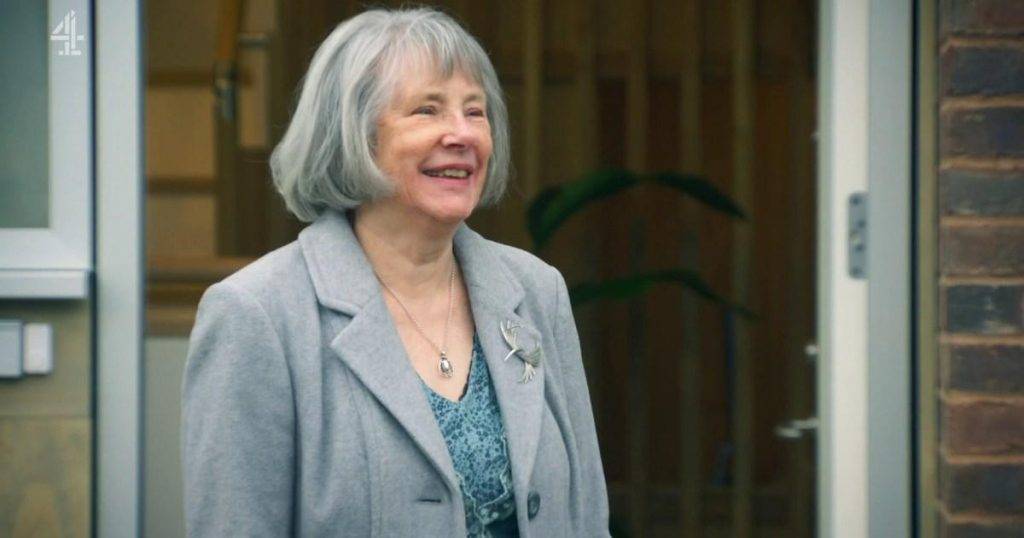Cliff Notes – Grand Designs viewers celebrate best build ever after widower rebuilds family home
- Kathryn, an 82-year-old widower, rebuilt her family home on the same street in Barnet where she has lived for over 60 years, opting for a new, accessible, and sustainable design.
- Despite facing significant budget overruns, with costs rising to between £800,000-£900,000, Kathryn expressed satisfaction with the final result, which was completed in just over a year.
- The project received positive feedback from viewers, with many praising the design and Kathryn’s determination to remain in her beloved neighbourhood.
Grand Designs viewers celebrate best build ever
Grand Designs viewers celebrate best build ever after a widower has rebuilt her family home on the latest episode of Grand Designs.
A widower determined to stay on the same street she’s lived on for over 60 years has rebuilt her family home on Grand Designs.
The latest episode of the Channel 4 series followed Kathryn, who undertook an ambitious project aged 82.
A year after the death of her husband Jon, she decided she could no longer live in their family home.
The couple had moved into their 4-bedroom Edwardian house in Barnet, North London in 1965, where they went on to raise their two children (their daughter was even born in one of the upstairs bedrooms).
However, after the death of her husband, she’d been struggling to live there, especially with the number of stairs that she was finding increasingly difficult to climb.
‘It has lovely memories, but I think I’ve come to the end of my time here,’ she said.
Kathryn had lived on the same street in Barnet for 60 years
‘I have an urgent need to move as I can’t look after the house…I know I’ve got to move.’
‘But if I were to leave this street I would feel desolate.’
Not wanting to give up living on a street she’d loved for so long, Kathryn came up with an audacious plan to build a new, accessible, ultra- sustainable home right next door where a garage and extension had sat.
It was planned to be a mirror image of her current home, but with a 21st century twist.
Some, including her own daughter, questioned the project and the outlay. With everything she needed to be built on the first floor, the second level would provide extra rooms for her family.
The project had a budget of £607,000, but as always, the build faced several issues and spiralling costs, including eye-watering fees just to connect basic services (which ended up costing £50,000).
However, a year and three weeks after the work began, the home was finished. After tuning in, many viewers shared their thoughts on the final result.
‘Best one ever. At least it’s not like a. Village hall, b. glasshouse c. concrete cold interior designed house,’ Sue posted on X.

It was completed in just over a year
The open-plan living area was designed to be accessible for Kathryn ‘What a lovely property, wishing Kathryn many years of happiness in her new home,’ Chris shared on social media.
‘What a great project, and an inspiring lady transforming life. Wishing her all the happiness in her new home.’
Within a few hours of being put up for sale, the family home of 60 years was snapped up by a young family who were already living nearby.
Speaking about her new home, Kathryn said she ‘felt at home’ and was ‘very pleased’.
It ended up costing between £800,000-£900,000
Meanwhile host Kevin McCloud said it was ‘the most beautiful place to walk into’, highlighting the open-plan living space and massive skylight.
Despite the entire build going way over budget (it cost between £800,000-£900,000), Kathryn was glad it had all come together.
‘I think it’s a beautiful building and I am really looking forward to spending the rest of my life here,’ she said.
As Kevin said at the end of the episode: ‘She gets to stay on the street she’s lived on for over half a century. What price do you put on all that?’
Grand Designs airs Wednesdays at 9pm on Channel 4 and you can watch the full episode of how Kathryn rebuilt family home here.


